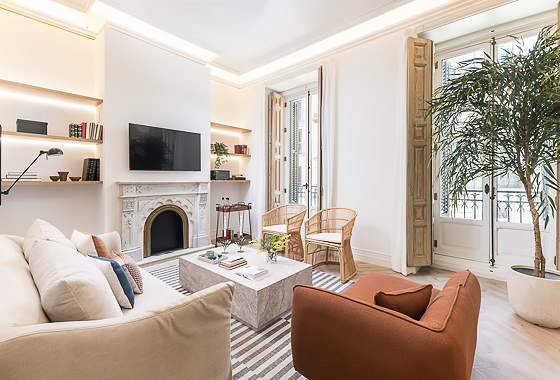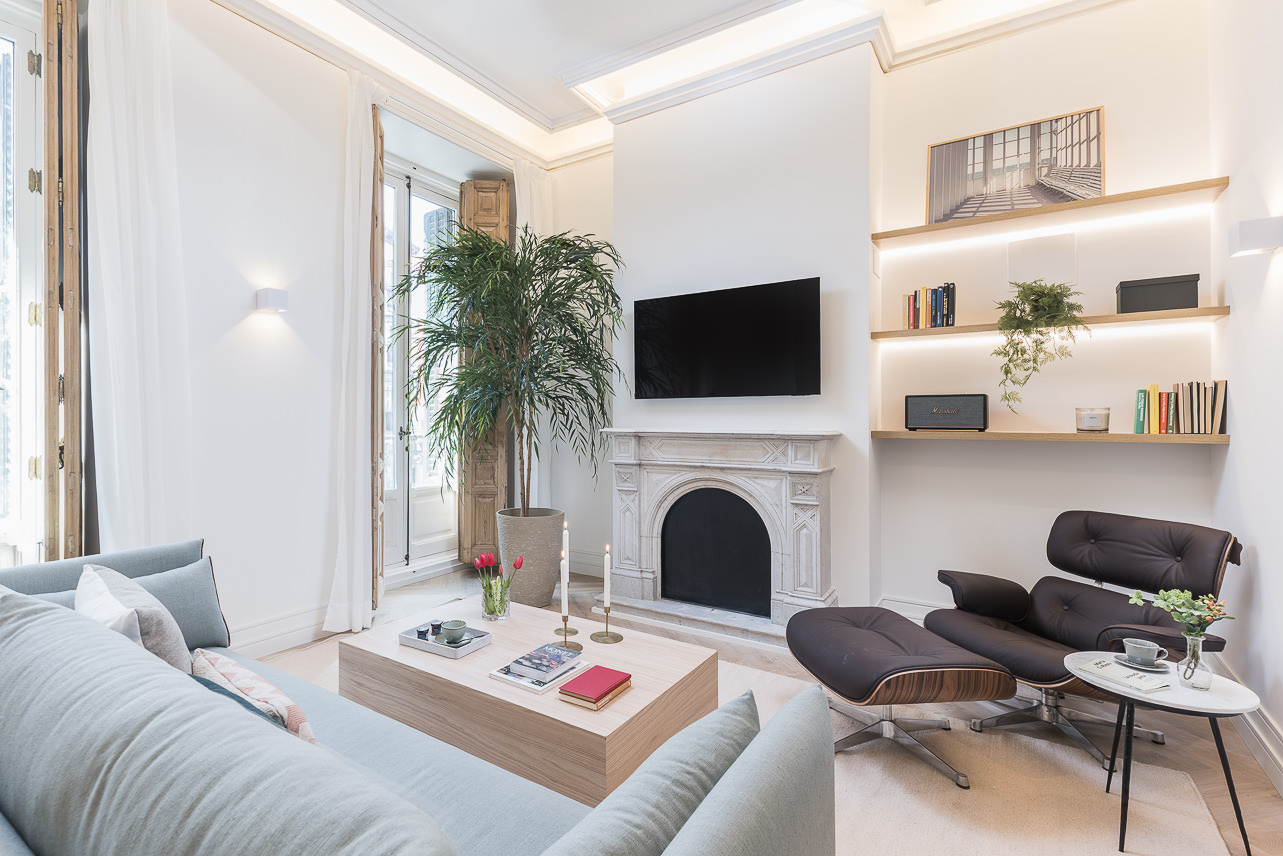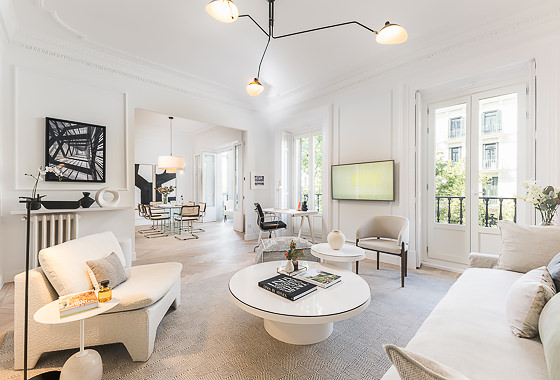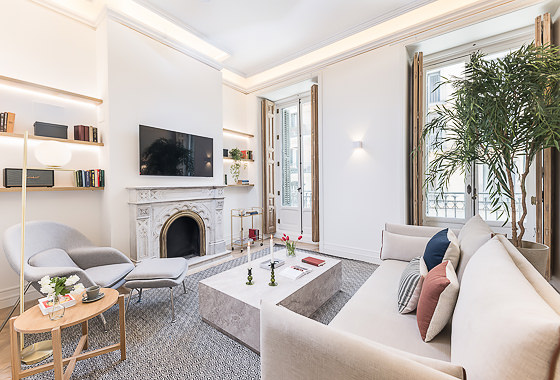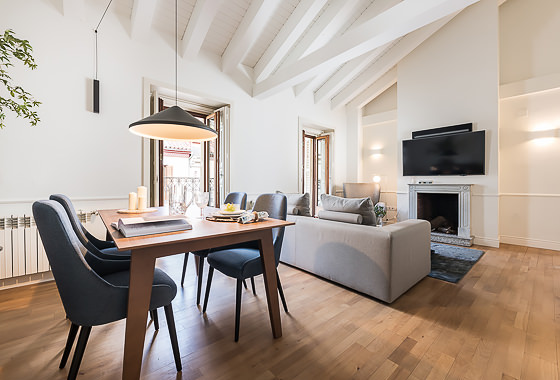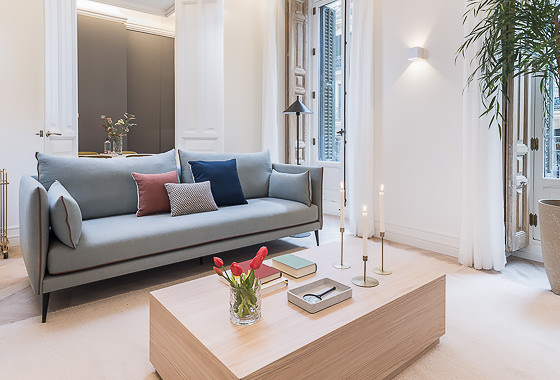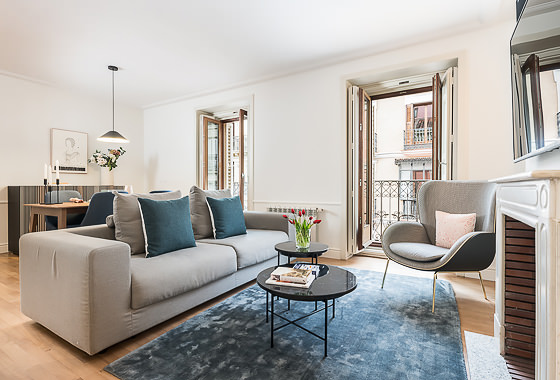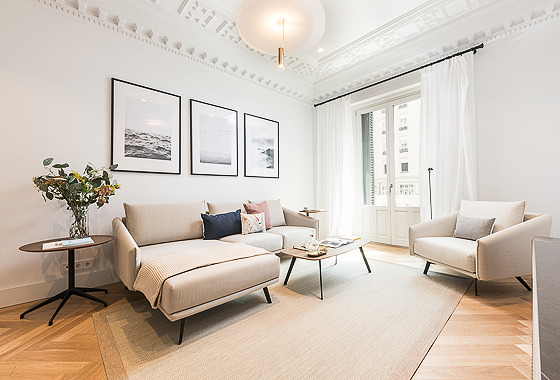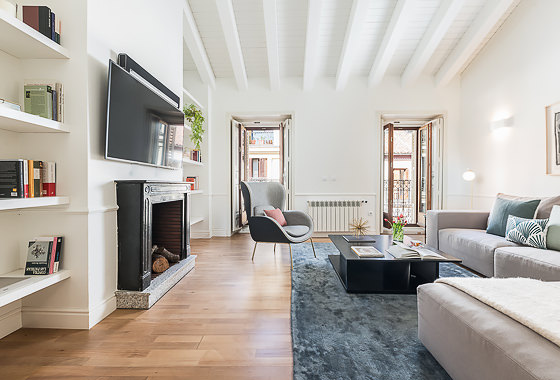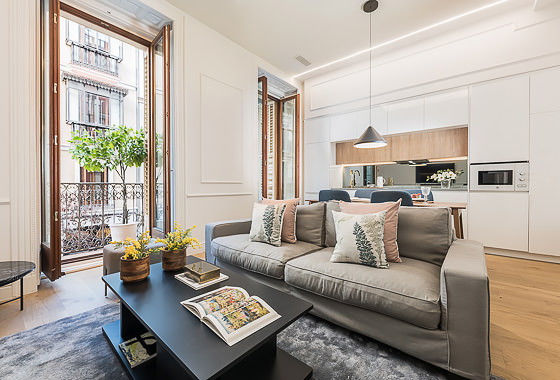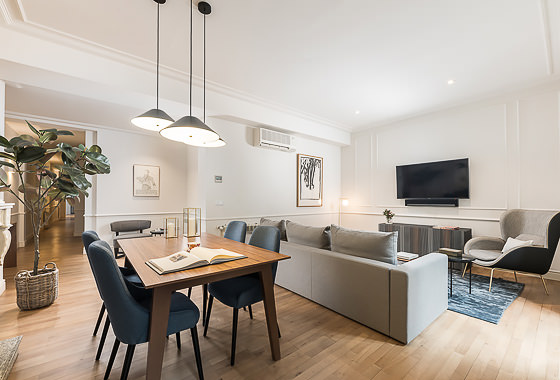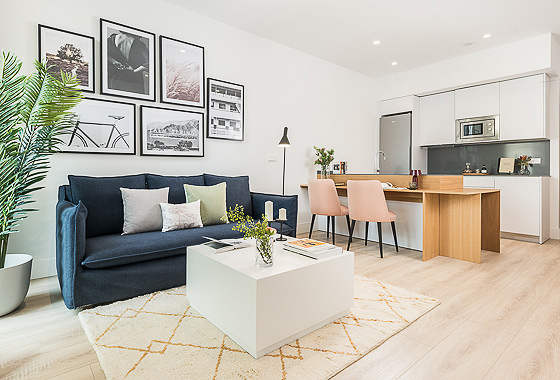Luxury apartments in Madrid
949 apartments were found in total
Rent luxury apartments in Madrid
At Homeclub, we specialize in renting luxury apartments in Madrid. The exclusive apartments we manage are located in the city’s most iconic neighborhoods, and stand out for their design, location, and attention to detail, among other things. Whether you’re looking for a short-term or long-term stay, we’ll find the perfect apartment in our portfolio to match your needs.
Our rental apartments are distinguished by their focus on offering you the maximum comfort and relaxation, so you can feel truly at home, even when you’re away.
If you are looking for an exclusive rental in Madrid, Homeclub has exactly what you need. We look forward to welcoming you!
Discover Madrid
Discover everything Madrid has to offer you, with the full range of cultural activities available in the capital to enjoy during your free time or at the end of your workday.
Visit iconic places like Puerta del Sol or Gran Vía, where you can enjoy its theaters and stately architecture. You can also get lost in walks through Retiro Park, the Prado Museum or the Reina Sofía one, and you’ll find countless culinary experiences available in the best restaurants and most exclusive terraces in Europe.
Enjoy Madrid’s pleasant weather, its dynamic rhythm, and its service network that make daily life easier and more enjoyable. The city’s transport system allows you to move easily throughout Madrid and its surroundings.
Discover all of this from one of the apartments we have available at Homeclub. Immerse yourself in the city and enjoy it from your own home, tailored to your needs and with the convenience of being close to everything new there is to discover.
Why Rent a Luxury Apartment with Homeclub?
At Homeclub, we have over two decades of experience redefining the concept of luxury rentals in Madrid. We offer much more than just a place to live: we aim to create high-quality experiences that enhance your stay, whether it’s short-, medium-, or long-term.
We provide a variety of rental options tailored to your lifestyle and specific needs, all with the goal of delivering a personalized and efficient service, so you can focus on what matters most.
Our main objective is to minimize and resolve any issues that may arise during your stay.
The Homeclub Expert Team
We have a team of passionate and specialized professionals in hospitality, customer service, interior design, marketing, and real estate management, all working to make you feel at home even before your experience with us begins.
From the moment you get in touch with us, we’ll be by your side to help you find exactly what you’re looking for in Madrid. We take pride in the warm, human, and professional service we offer to each and every one of our clients, always with close attention to detail.
We aim to offer you much more than just a luxury apartment: we give you the chance to fully experience everything Madrid has to offer.
The Benefits of Choosing Homeclub in Madrid
Beyond providing a premium experience, our apartments allow you to live in some of Madrid’s most exclusive areas, giving you access to the city’s finest leisure, cultural, and service options.
The apartments we present are fully move-in ready, with no complications or drawn-out processes.
With a wide range of rental formats available, we adapt to any lifestyle or requirement.Enjoy the luxury, flexibility, and comfort you can experience with Homeclub through our collection of high-end apartments in Madrid.
Districts of Madrid
- Luxury apartments in Barrio de Salamanca
- Luxury apartments in Chamartín
- Luxury apartments in Chamberí
- Luxury apartments in Centro
- Luxury apartments in Madrid Norte
- Luxury apartments in Madrid Oeste
- Luxury apartments in Moncloa
- Luxury apartments in Madrid Este
- Luxury apartments in Tetuán
- Luxury apartments in Retiro
- Luxury apartments in Arganzuela
